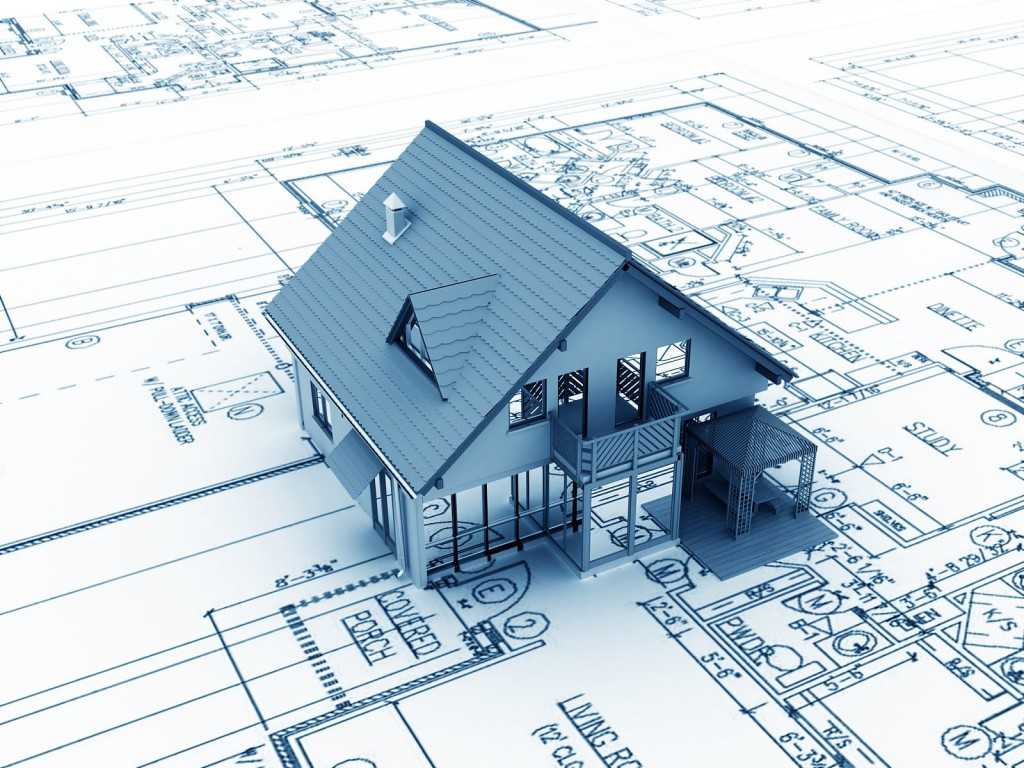New arKIDtecture Class Added! Spaces Available!
Compass’ new “ArKIDtecture” class filled in the first five minutes of early registration and had many students on the waitlist! We have made some changes to the schedule, and are now able to offer this popular class a different hour so more students have a chance to work with professional architect/instructor Melissa Romano to see how fields of math, science, and design come together in this exciting field!
Register today for the new section of “arKIDtecture- Building Basics, Residential Design” now offered at 11:00 am for students in 6th-8th grade. This is an 8-week class that begins next Wednesday, March 25! The description is below:
Students will learn about architecture and what an architect does through building basics of residential design. The class will begin by examining renderings and architectural drawings from a range of residences- basic shelters to elaborate homes. Students will learn to read and sketch various views of architectural drawings- floor plans, elevations, sections, and details. How do you draw a staircase, represent a pitched roof, or depict a layered wall construction? Students will learn to measure and draw with an architect’s scale and grid paper to create correctly proportioned elements of a home. Students will also learn some hand-drawing techniques such as freehand sketches, line drawing, formal lettering and perspective drawing to create isometric views. The class will be introduced to common building code considerations and how to represent different materials (concrete, wood, glass, etc) on an architectural drawing.
Students will undertake a quarter-long project designing a custom home. As they brainstorm, develop, sketch, modify, and refine their home plans, students will learn about the phases of architectural design: programming, conceptual, schematic, design development, and construction documents, each with successive layers of details- right up to a set of plans a builder can work from. Students will also be challenged to select finishes and fixtures for floors, walls, bathrooms, and kitchens to complete the look and feel of their home. The culmination of the students’ design effort will be a design charette (a collaborative working session among designers) where they will present design boards with their plans, elevations, and material selections. Parents will be invited to the charette on the last day. There is a $25.00 material fee payable to the instructor on the first day of class for class supply kits.

